
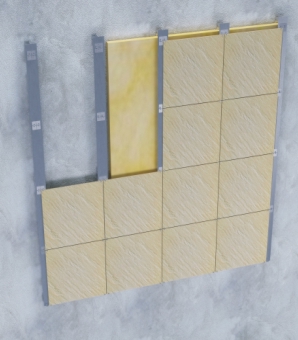
VENT aluminium substructure systems designed by Tehnomarket may be considered the next generation of ventilated facades. Available options were designed as a result of technical innovation and application of newest architectural trends. Excellent ventilation, quick and easy installation and application of numerous modern cladding materials all contribute to economical and ecological improvements in buildings.
VENT panel systems group consists of aluminium substructure systems for flat cladding panels that feature both visible and hidden mechanical or chemical attachment options. This group covers wide range of facade cladding materials, and features RIVET, TACK, HIDE, STONE, CONTINUAL and ROCK systems.

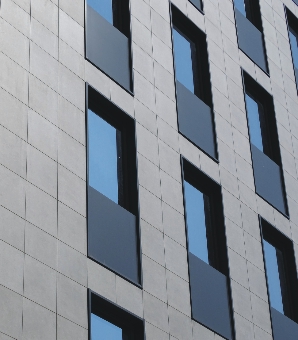
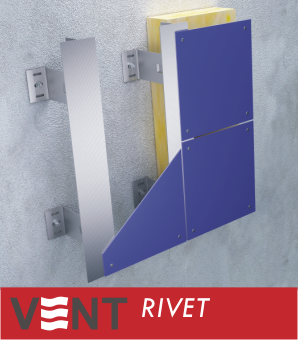
Aluminium substructure system for flat panel cladding featuring visible mounting, usually pop-rivets or fasteners. They can be visually accented with special, decorative heads or powder coated in panel color if least possible visibility is required.
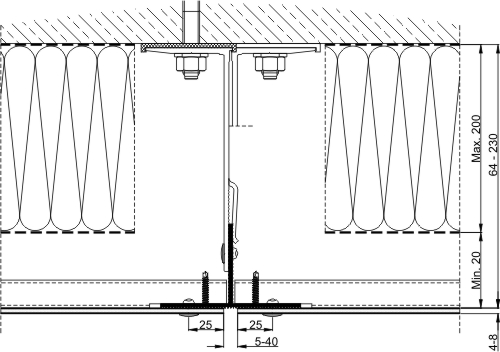
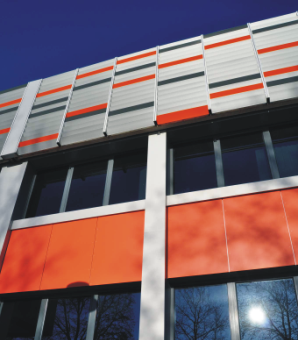
Download the technical description for VENT RIVET substructure system
Basic system parts:
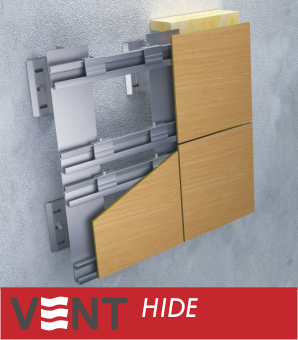
Aluminium substructure system for flat panel cladding with invisible mounting. Special anchors, constructed and manufactured by Kiel and Fischer, are used in this system. It is one of preferred ventilated facade systems in modern architecture due to dry installation process, high percent of workshop prefabrication and clean look of a finished building. The only requirement this system imposes is minimal cladding plate thickness of 6mm.
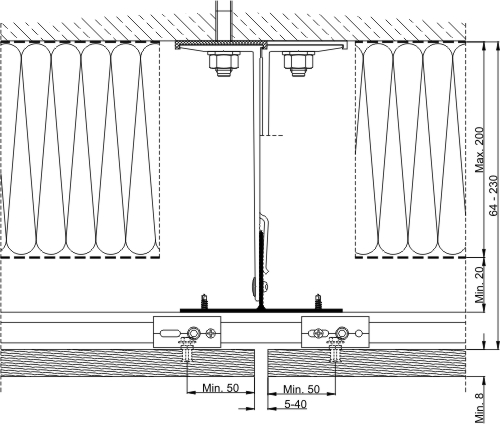
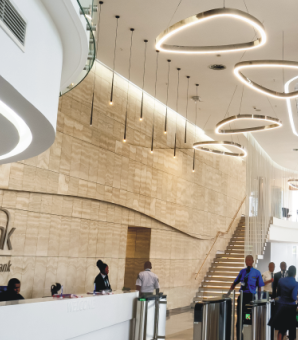
Download the technical description for VENT HIDE substructure system
Basic system parts:
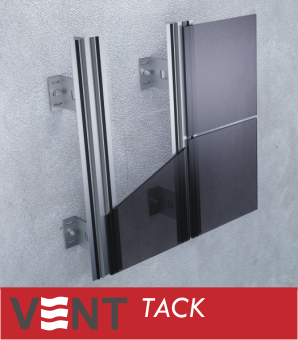
Aluminium substructure system for flat panel cladding featuring invisible mounting with glue. This wet installation method requires preparation both in workshop and on construction site. It offers great flexibility with cladding material options, facade design and unusual aesthetics with numerous possibilities for combining of irregular shapes and forms on the facade.
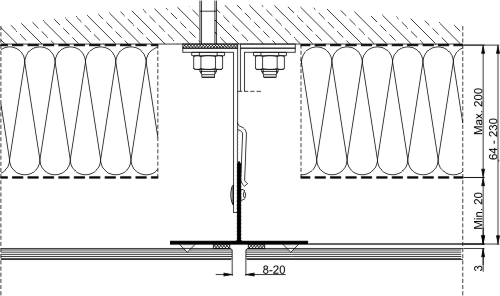
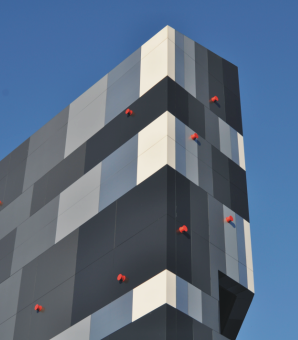
Download the technical description for VENT TACK substructure system
Basic system parts:
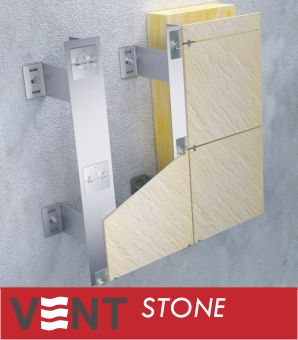
Aluminium substructure system for flat panel cladding (usually granite ceramic tiles) fixed by stainless steel cleats with visible or hidden fixing system. The visible part of the stainless steel cleat can be powder coated in any RAL color according to project requirements. This dry installation system features simple installation, high load-barring capacity which makes it the preferable option for heavy cladding materials.
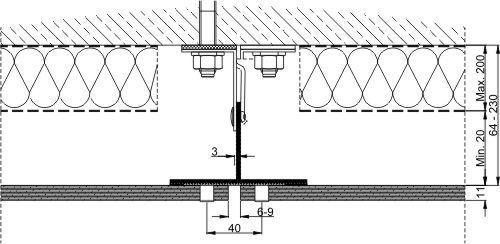
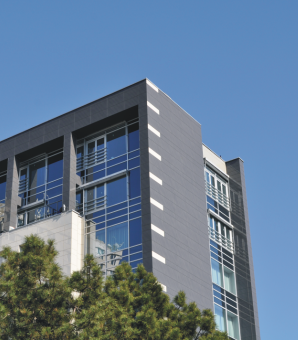
Download the technical description for VENT STONE substructure system
Basic system parts:
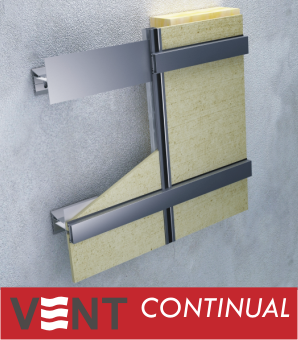
Aluminium substructure system for flat panel cladding featuring emphasized visible facade partitions. This partitioning is possible via vertical and horizontal cover caps, in all according to architect’s proposal. This way, achieved is the same visual effect as with glass curtain walls (therefore the system’s name Continual). This dry installation system has no limits regarding the cladding panel material.
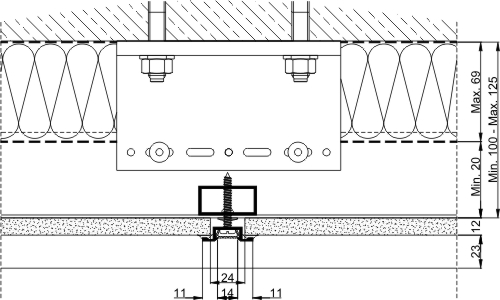
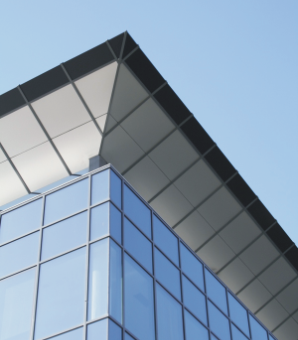
Download the technical description for VENT CONTINUAL substructure system
Basic system parts:
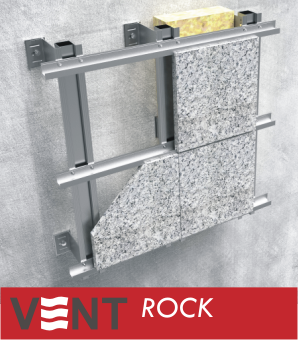
Aluminium substructure system for flat panel cladding, mostly natural stone, safely locked in place with partially visible horizontal profiles. These profiles, visible in the horizontal gap zone can be powder-coated in any RAL color, according to project demands. It is a dry installation process, with simple installation and complete workshop preparation. Cladding thickness ranges from 10mm to 40mm, depending on material structure.
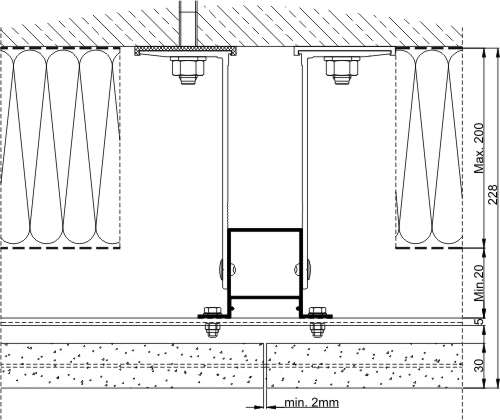
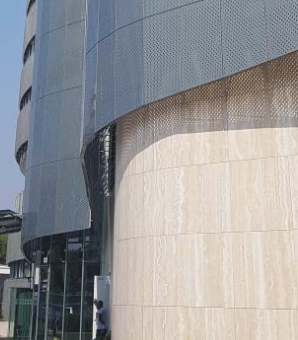
Download the technical description for VENT ROCK substructure system
Basic system parts:
Copyright 2015 TehnomarketAll Rights ReservedRSS
Back to Top